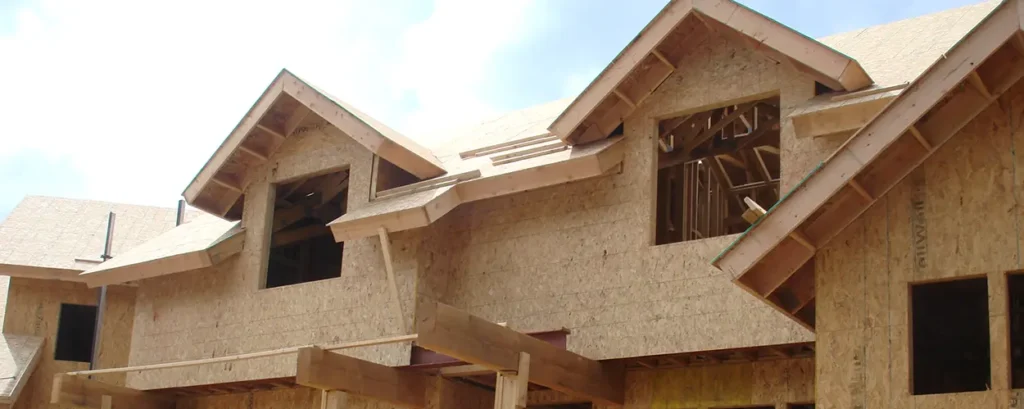When building or renovating, choosing the right sheathing material for your exterior walls is crucial for structural integrity, weather resistance, and long-term performance. The two main options—Plywood and Oriented Strand Board (OSB)—each have distinct advantages and drawbacks. This guide compares them across key factors like moisture resistance, strength, cost, and installation to help you make an informed decision for your project.
1. Key Differences: Plywood and OSB at a Glance
What Is Plywood Sheathing?
Plywood is made from thin layers of wood veneer (called “plies”) glued together with adjacent layers having their wood grain rotated up to 90 degrees. This cross-graining enhances strength and reduces shrinkage and swelling. For exterior walls, exterior-grade plywood uses waterproof adhesives and is often rated for exposure to moisture.
What Is OSB Sheathing?
OSB (Oriented Strand Board) is engineered from compressed wood strands mixed with adhesives. These strands are arranged in cross-oriented layers, similar to plywood, but the material consists of flakes rather than continuous veneers. Like plywood, exterior-grade OSB uses waterproof binders.

2. Performance Comparison: Moisture, Strength, and Installation
Moisture Resistance and Swelling
- Plywood: Performs better when exposed to moisture. It swells more uniformly when wet and dries back closer to its original shape. This makes it less prone to edge swelling and related issues like “ghosting” (visible seams under siding).
- OSB: Is more susceptible to permanent edge swelling and degradation when repeatedly wetted or exposed to high humidity. It can take longer to dry, potentially leading to problems in damp climates or if left exposed to weather before installing protective barriers.
Structural Strength and Stiffness
- Plywood: Generally has higher axial and flexural strength compared to OSB of the same thickness. This can be beneficial for resisting high wind loads or seismic forces, especially in multi-story construction or areas requiring strong shear walls.
- OSB: Is often stiffer initially in bending but can weaken more significantly when damp. Studies on shear wall performance have shown that walls sheathed with plywood can exhibit better shear performance and energy dissipation under cyclic loads (e.g., earthquake simulation) compared to some OSB panels.
Installation and Handling
- Plywood: Is typically lighter and easier to handle and cut on-site. It holds fasteners (nails, screws) well, especially at the edges.
- OSB: Is generally denser and heavier. It requires care when cutting, as exposed cut edges are particularly vulnerable to moisture intrusion. Using the correct fasteners and following manufacturer guidelines for spacing are crucial for achieving designed structural capacity.
Building Code and Compliance
Both plywood and OSB are recognized in building codes (e.g., IRC, IBC) for structural wall sheathing. Specific requirements for thickness and attachment are based on engineering design loads, wall stud spacing, and wind or seismic risk categories. Some high-hazard wildfire zones or specific architectural designs might have additional requirements.
3. Which Should You Choose? Application-Based Recommendations
Choose Plywood Sheathing If:
Your project is in a humid climate or high-moisture area. Its superior moisture resistance is valuable in regions with frequent rain, high humidity, or coastal environments.
The sheathing might be exposed to weather during construction. Plywood handles moisture exposure better if there are delays in installing the weather-resistant barrier (WRB) and siding.
You need superior screw-holding capacity, especially near panel edges for attaching siding or trim.
Budget is less of a primary constraint, and you prioritize long-term performance and resilience.
Choose OSB Sheathing If:
You are working within a tight budget. OSB is typically 20-30% cheaper than plywood, making it a cost-effective choice for large projects.
The project is in a dry climate, and you are confident the panels will be well-protected from moisture during and after construction.
You are using engineered designs where consistent panel strength and stiffness are specified, and moisture risk is managed.
Pro Installation Tips for Both Materials
- Follow Building Codes: Adhere to local building codes for required thickness based on stud spacing (e.g., ⅝” or ½” for 24″ stud spacing is common).
- Seal Seams and Protect the Assembly: Use house wrap or felt paper correctly as a weather-resistant barrier (WRB) over the sheathing. Tape sheathing seams if required by the WRB system or local code.
- Mind the Gaps: Install panels with a 1/8-inch gap at all end and edge joints to allow for minor expansion from temperature and humidity changes. This is critical for OSB to minimize the risk of buckling.
- Use Proper Fasteners: Follow code requirements for nail type (e.g., 8d common), length, and spacing (e.g., 6″ on edges, 12″ in field) to ensure the shear wall performs as designed.
- Protect During Construction: If possible, avoid prolonged exposure to rain and sun.Schedule the installation of the WRB and siding as soon as possible after the sheathing is installed.
Conclusion: Plywood for Moisture Resilience, OSB for Budget Efficiency
The choice between plywood and OSB for exterior wall sheathing isn’t about one being universally “better” than the other. It’s about selecting the right material for your specific project’s climate, budget, and performance requirements.For optimal moisture management and longevity → Choose Plywood
For cost-effective strength in dry conditions → Choose OSB

