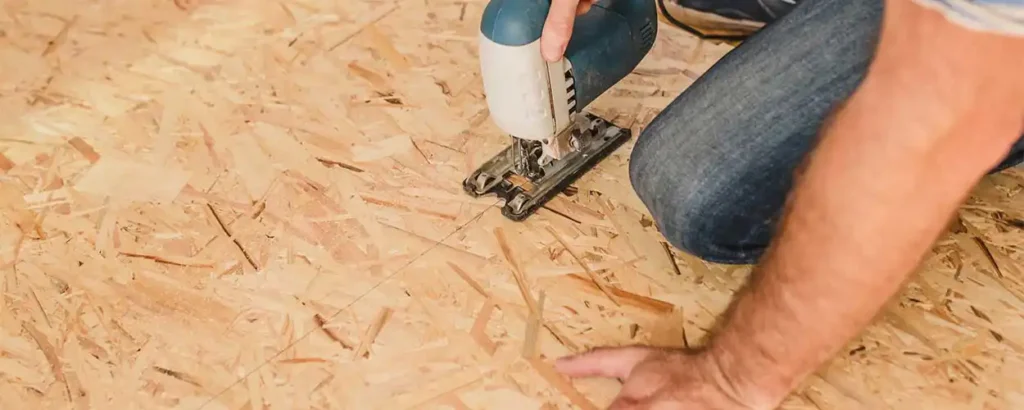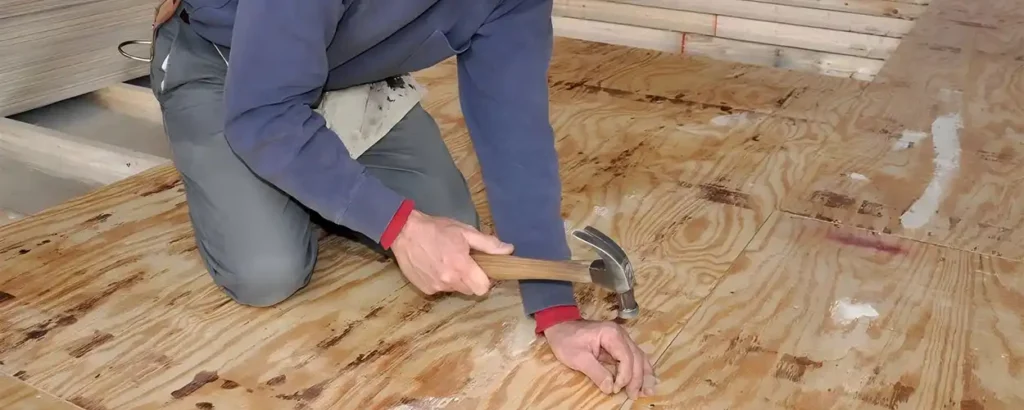Installing a new subfloor is a critical step in building or renovating a home, laying the foundation for everything from squeak-free floors to stable tile work. For decades, the battle has raged between two main contenders: Oriented Strand Board (OSB) and Plywood.
Both are engineered wood panels approved for structural use, but they have key differences that can make or break your project. This guide cuts through the noise to compare OSB and plywood for subflooring across the most important factors: cost, moisture handling, stiffness, and real-world performance.

1. Key Differences: Composition and Performance
Understanding what these materials are made of explains how they behave.
Plywood is made from thin sheets of wood veneer (plies) glued together with the grain of each layer perpendicular to the next. This cross-lamination gives it high strength and makes it resistant to expansion and contraction.
OSB is made from compressed strands of wood mixed with adhesives. These strands are oriented in specific cross-directed layers, which also provides strength but creates a different reaction to environmental factors.
Plywood
Moisture Reaction
Swells uniformly, can dry out and return to near-original shape
Stiffness
Very strong; excellent long-span stiffness
Fastener
Holding Excellent screw-holding power, especially at edges
Weight
Lighter
OSB
Moisture Reaction
Swells at the edges; swelling can be permanent and cause “ghosting”
Stiffness
Stiff initially, but may weaken more if exposed to moisture
Fastener
Good, but edges can be more prone to stripping
Weight
Heavier

2. The Moisture Test: Which Handles Water Better?
This is the most significant factor for many homeowners.
- Plywood‘s Advantage: When exposed to moisture, plywood swells more evenly across the sheet. If it gets wet during construction but is allowed to dry thoroughly before the finish floor is installed, it can often return to its original shape without permanent damage. This makes it a preferred choice in humid climates or for projects where weather exposure is a risk.
- OSB’s Weakness: OSB is more susceptible to permanent edge swelling when wet. If it gets soaked and swells, it often does not fully shrink back down after drying. This can create ridges (known as “ghosting”) that might telegraph through certain types of flooring like vinyl plank or laminate. Chronic moisture exposure can also compromise its structural integrity.
Verdict: Plywood is the clear winner for moisture resistance. For bathrooms, basements, or leak-prone areas, plywood is the safer, more reliable bet.
3. Cost, Installation, and Final Recommendations
Beyond performance, practical considerations often drive the final decision.
- Cost: OSB is the budget winner. It is typically 20-30% cheaper than plywood, making it an attractive option for large projects and builders working on tight margins.
- Installation: Both materials install similarly using the same techniques and fasteners. However, contractors often note that OSB is heavier and can produce more sawdust when cut. Plywood’s lighter weight can make it slightly easier to handle.
When to Choose Which: Our Recommendation
Choose Plywood for Subflooring If:
- Your project is in a high-humidity climate or a moisture-prone area (bathroom, kitchen, basement).
- The subfloor might be exposed to weather during construction.
- You are installing a high-end finish floor like thin vinyl or engineered hardwood where any imperfection might show.
- Long-term durability and the ability to handle accidental spills are top priorities.
Choose OSB for Subflooring If:
- Budget is your primary concern.
- The project is in a dry, climate-controlled environment.
- You are confident in the weather-tightness of the building envelope before installation.
- It will be covered by a thick flooring like carpet or a thick pad that can mask minor imperfections.
Pro Tip: No matter which you choose, ensure panels are spaced 1/8-inch apart at the edges to allow for natural expansion due to humidity.
For most DIYers and homeowners, plywood is the superior choice for subflooring due to its proven performance against moisture and its reliability. While OSB is a structurally sound and code-approved material that saves money upfront, the risk of permanent water damage and ghosting makes plywood worth the extra investment for peace of mind, especially in critical areas of your home.
Always check your local building codes for required thicknesses (e.g., 3/4″ for 16″ joist spacing is common) and ensure proper installation for a solid, squeak-free floor.

